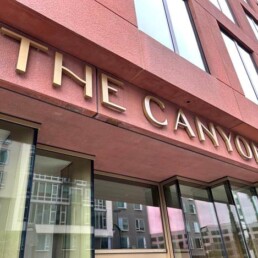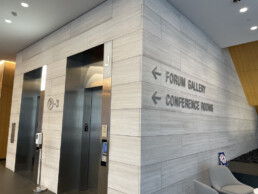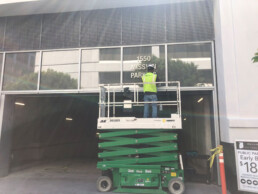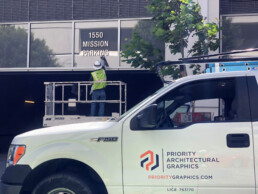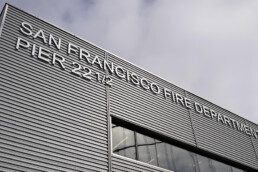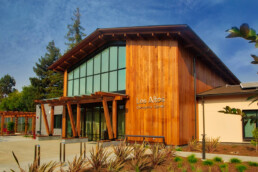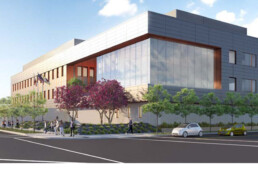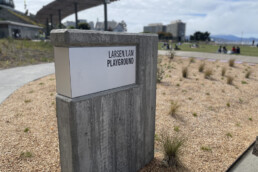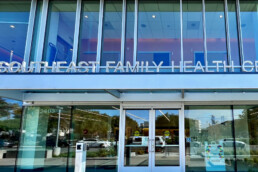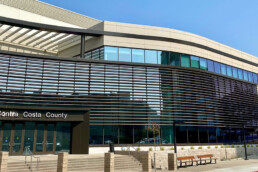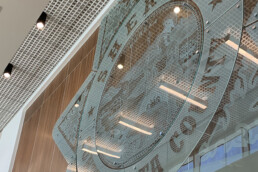Designer / ArchitectSOM | Graphics + Branding ContractorCharles Pankow Builders / City and County of SFYear Completed2021
49 South Van Ness in San Francisco is a landmark civic project that brings together multiple city departments—including Planning, Public Works, and Permitting—into one modern, 16-story, 530,000-square-foot facility. Designed to streamline city services and foster collaboration, the building also houses the San Francisco Permit Center, creating a centralized hub for public engagement.
Priority Architectural Graphics was a key signage partner on this complex project, working closely with Skidmore, Owings & Merrill and Charles Pankow Builders. Our team was a proud local partner to the construction team. Our scope included exterior identity signage that reflects the city’s modern vision, along with fully code-compliant interior signage, life safety signage, and intuitive wayfinding systems throughout the space. Priority’s local expertise, attention to detail, and proactive coordination with city agencies helped ensure a smooth process from design through installation. Their contribution played a vital role in the project’s overall success, enhancing both functionality and the user experience in this prominent civic space.
How to Install Almost 2,000 Signs in 1,000 MFH Housing Units in 30 Days
June 14, 2023
Priority Architectural Graphics is proud to have supported the expansion of affordable and market rate housing across the Bay Area for almost 30 years. Our team is dedicated to quality design,…
