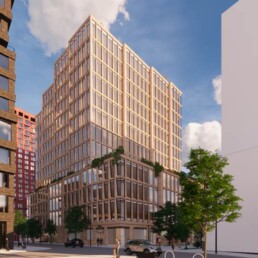Priority Architectural Graphics is pleased to have been selected as the commercial signage subcontractor for Parcels A and G of Mission Rock (a development of Tishman Speyer), by Swinerton Builders and Hathaway Dinwiddie Construction.
Priority recently completed work on Parcel A, known as “The Canyon,” a residential housing project and high rise designed by MVRDV in partnership with Perry Architects and constructed by Swinerton Builders, with 103 low-income units and 179 market-rate residential housing units.

Mission Rock, the multi-tower waterfront development in Mission Bay overlooking China Basin Park, is also the new home of Visa’s global headquarters. Tishman Speyer is partnering with The San Francisco Giants and the Port of San Francisco to develop this state-of-the-art project, coming online in amidst a general pause of many commercial office and residential projects.

The Visa building is designated Parcel G and will be built by Hathaway Dinwiddie Construction and was designed by Copenhagen-based Henning Larsen Architects in partnership with YA Studio and Adamson Associate Architects and in collaboration with GLS Landscape Architects. The project will seek LEED Gold certification.

Parcel G is a 210-foot-tall multi-use building and includes 283,320 square feet for Visa’s office space with an additional 16,280 square feet for retail on the ground floor.
Tishman Speyer is well known for its strong focus on user target markets whether renters and lessees, commercial or residential. They carefully research user needs including their desires for specific building amenities, proximity to entertainment venues (in this case Chase Center and Oracle Park) and need for outdoor space (China Basin Park across from McCovey Cove as shown below) and scenic San Francisco City front views.

The Mission Rock development is also notable in its reliance on state-of-the art technology to power the facility. The buildings have been carefully designed to be fully self-sufficient and carbon-neutral from a sustainability and energy use standpoint, with its own stand-alone wastewater recycling system. Green, open space has been prioritized within the development for an uncompromised focus on living with wellness in mind.
Founder and President, Juliana Choy Sommer comments “When Priority Architectural Graphics gets to work with clients like Tishman Speyer, we relish the opportunity. It is always refreshing to have clients that understand user-experiences. Tishman performs passionate research on what their clients and tenants want, so their projects are always focused and fun.”
